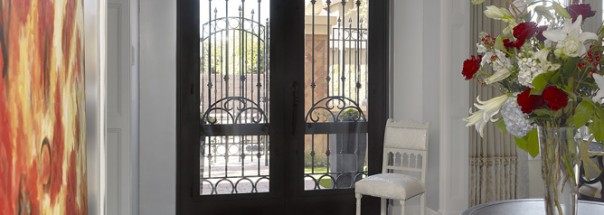Chateau On Central

Chateau On Central
The year-long journey of transforming the empty shell of the Chateau into an elegant livable home was challenging and fun. I am very honored to have my Chateau selected as the winner of the design challenge.
Chateau on Central has redesigned urban sophistication with 20 spacious 5-story brownstone residences. The Chateau on Central | Design Challenge was an exclusive year-long event where three A-list designers were chosen to design three Chateaus from studs to a fully furnished living space. This past year was an incredible opportunity for Robert Burg Design and our team to showcase the unbelievable talent and unique creativity, transforming the chateau into a timeless masterpiece.
Below is an overview of the transformation:
The concept for this space is a beautiful blend of French chateau and New York multi-story living. Designed for a couple in their mid 40s with twin teenage boys and a live-in nanny.
1st Floor: Entry, Living, & Powder Room
As you past through the beautifully manicured front entrance, you are greeted in the receiving room to sit and enjoy a cocktail by the fire. The garage was pushed out to allow for this living space to be larger. Mirrored tiles and the custom-designed ceiling detail add to the sophisticated elegance.
The 1st floor also has a built-in bar and powder room down the metallic painted hall. Meticulous attention to detail is evident around every corner, such as outlets in baseboards and intercoms on each floor. Even the elevator features upholstered walls, custom settee, and a chandelier.
2nd Floor: Master Suite
The entire second floor is an exquisite master suite complete with a breakfast/cocktail bar, automated balloon shades, and a custom daybed on the patio. The grand bedroom has an oversized bed against a SAHCO wall covering, and custom-designed ceiling details. The draperies are stunning, with 3,000 hand-glued Swarovski crystals, designed by RBD and made by The Workroom. Other custom pieces include bedding, bed, and furniture. Hing mirror doors, inspired by “Place des Vosges” in Paris, open to the master sitting room where the bar, master bath, and walk-in closet allow for a peaceful retreat.
3rd Floor: Guest Suites & Laundry
On the 3rd floor, a table and chairs sit on a generous landing by the window. Pediment details above the doors in the hallway offer a nod to classic architecture. The twin’s room is adorned with animal-themed prints and fabrics, including fur-lined custom draperies, custom bedding, and furniture. Across the hall, a second laundry room is cheery with a yellow and white striped wall covering and custom cabinetry. At the end of the hall is a large guest suite with custom furniture, draperies, bed, and bedding, as well as an automated balloon shade in the bathroom.
4th Floor: Kitchen, Dining, Breakfast, Patio, & Pool
At the top of the chateau, the kitchen and patio are a favorite place for family and guests to enjoy dinner and lounging by the pool. The breakfast banco, is a signature piece that wraps around the wall. The kitchen is bright and elegant, with custom white cabinetry and boos block walnut countertop with marble trim. A separate integrated refrigerator and freezer and two large pantries provide ample room for storage. Outside, the large patio hosts a pool perfect for cooling off on hot days. The light and water features offer a tranquil atmosphere when dining or relaxing. This splendid chateau offers a lifestyle like no other right in the heart of Phoenix.
